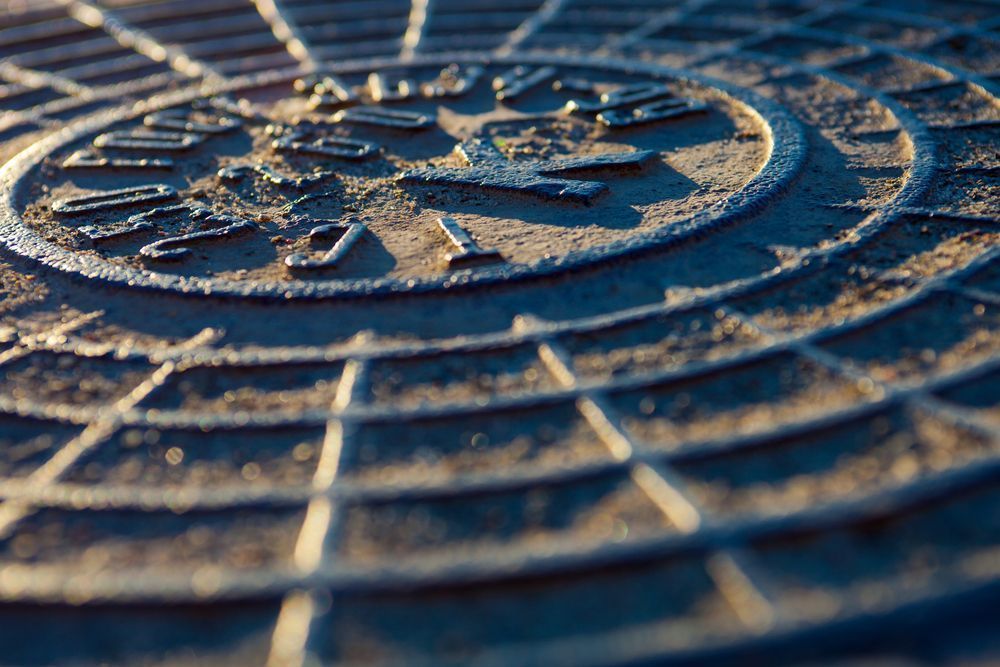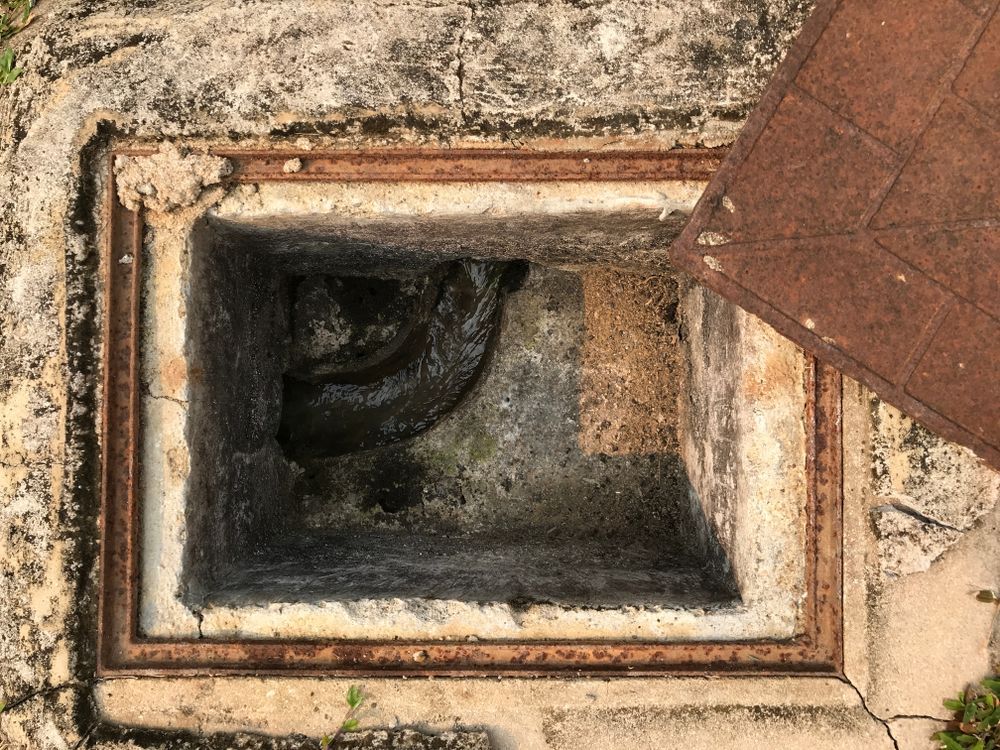nspection chambers, also known as manholes, are an important part of any drainage system. These access points allow drainage professionals to inspect and survey underground utilities infrastructure, and perform essential repairs and cleaning work.
The installation and maintenance of inspection chambers is crucial to keeping domestic and commercial drains in perfect working order – which is why it is essential for property owners and residents to understand how they work, and what is required to keep them well maintained.
 What is an inspection chamber/manhole?
What is an inspection chamber/manhole?
An inspection chamber is a sectional entry point that typically consists of a base, sealed sectional risers and a manhole cover made of steel, brick, concrete or plastic.
They are situated along the length of the drainage system, and are most typically found at key intersections, such as:
- where a branch drain joins the system’s main drainage pipe
- where there is a straight run of piping extending more than 22 metres
- where a drain or sewer pipe changes direction horizontally by more than 30 degrees
- where there is a change in pipe size
Inspection chambers are designed to be large enough to allow a person to climb inside to perform an inspection or repair of the piping system. Water jetting can be carried out via manhole chambers in order to remove blockages.
In some cases, manholes incorporate smaller remote access drainage points or rodding points, which provide access for a drain rod, water jetting hose or a CCTV camera to be inserted without anyone needing to physically enter the chamber.
These drain rodding points are sometimes used to replace manholes entirely as they are cheaper to install, but this means that workers will be unable to manually reach the drain even if they need to.
The design, location and structure of manhole and inspection chambers is governed by UK Building Regulations, which should be consulted before installing an access point.
What does an inspection chamber look like?
The design and depth of an inspection chamber and manhole cover largely depends on the depth, size and type of pipe it is accessing.
Some manhole chambers are only a few feet deep, making it possible to see the pipe inside when the cover is removed; in other cases, they may lead to much deeper drains and sewers located many metres underground, meaning steel ladders are required on one side of the chamber to provide access.
The manhole covers themselves also vary in shape and size depending on the type of pipe, and the area in which they are located.
Larger, thicker and more robust covers are needed in locations where traffic or heavy vehicles regularly pass over the top of the chamber, while larger access points may be protected by a steel security grill to prevent unauthorised access, and stops items from being dropped down into the drain.
 What is the purpose of inspection chambers and manholes?
What is the purpose of inspection chambers and manholes?
Inspection chambers are essential parts of a property’s drainage infrastructure, and serve a number of key functions:
- They allow drains to be cleaned, cleared and inspected as and when required
- They prevent unauthorised individuals without proper qualifications from entering the drainage system
- They work as a temporary storage point for water, allowing excess liquid to build up in the drainage system rather than flooding out immediately
As such, it is vital to ensure that inspection chambers and manholes are easily accessible, and that they are not blocked.
If you are intending to build over an inspection chamber, it is essential to check whether you have permission to do so – in many cases, it may be necessary to move the chamber or have the pipes diverted, or to change the building plans to maintain access to the existing manhole.
